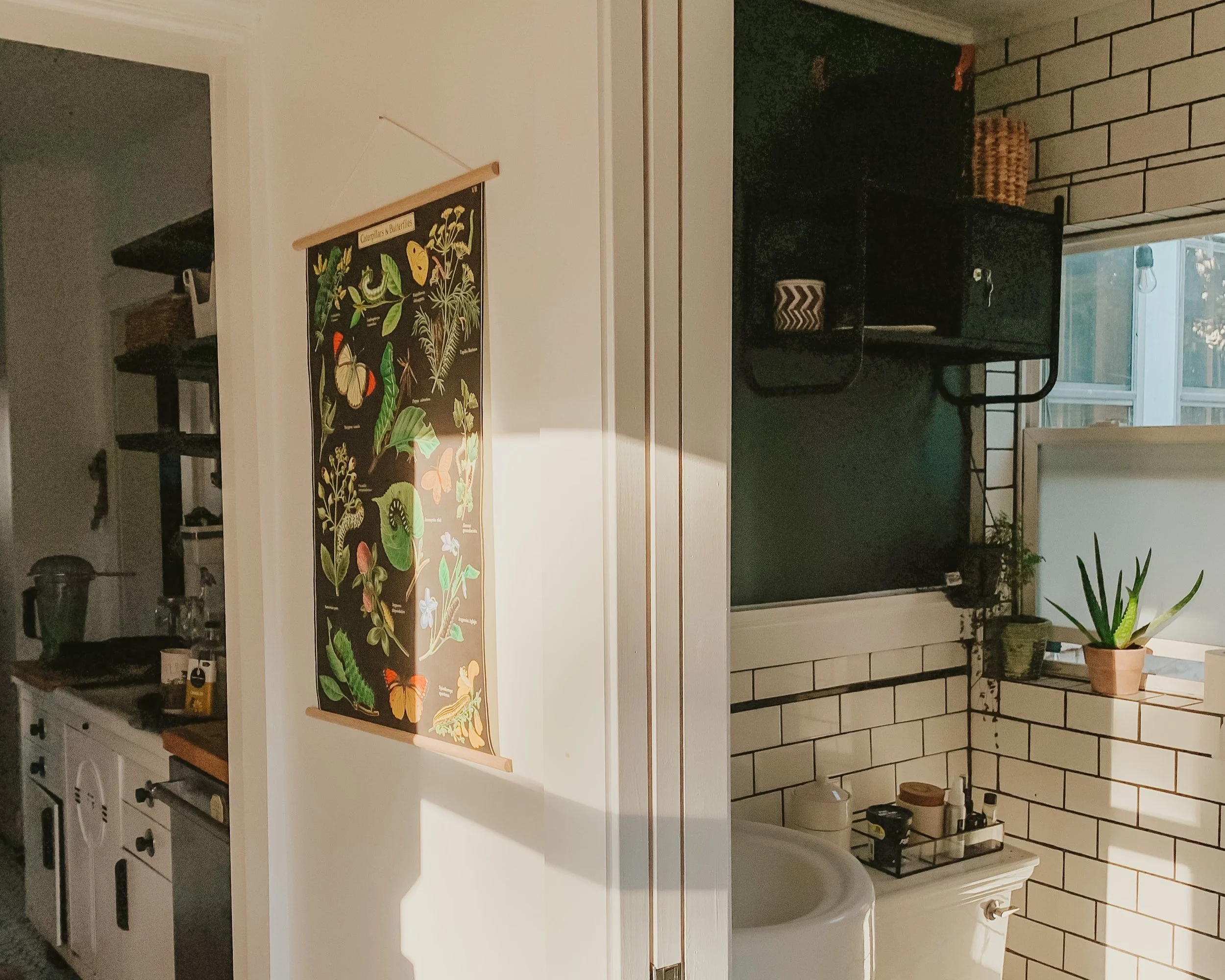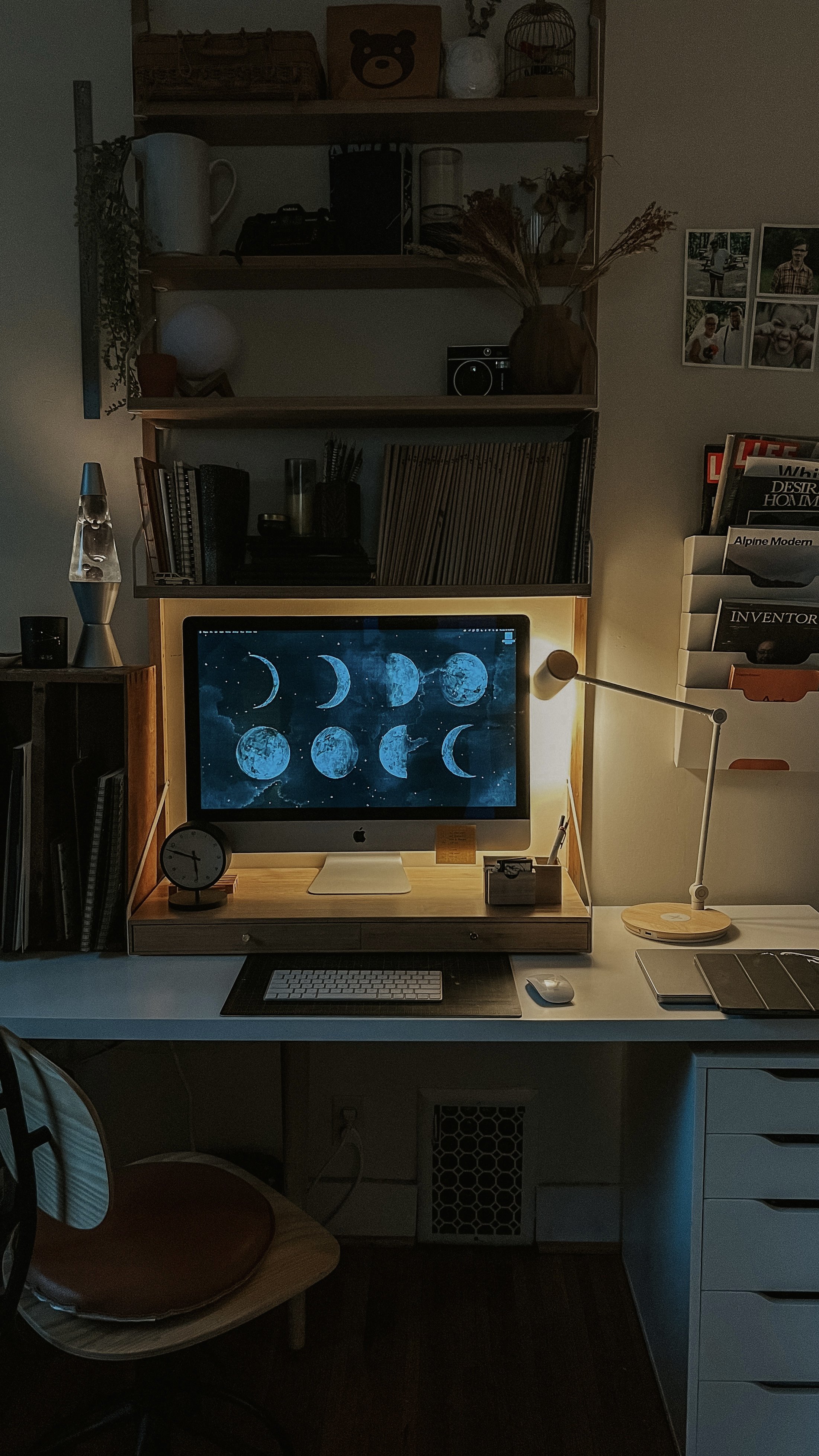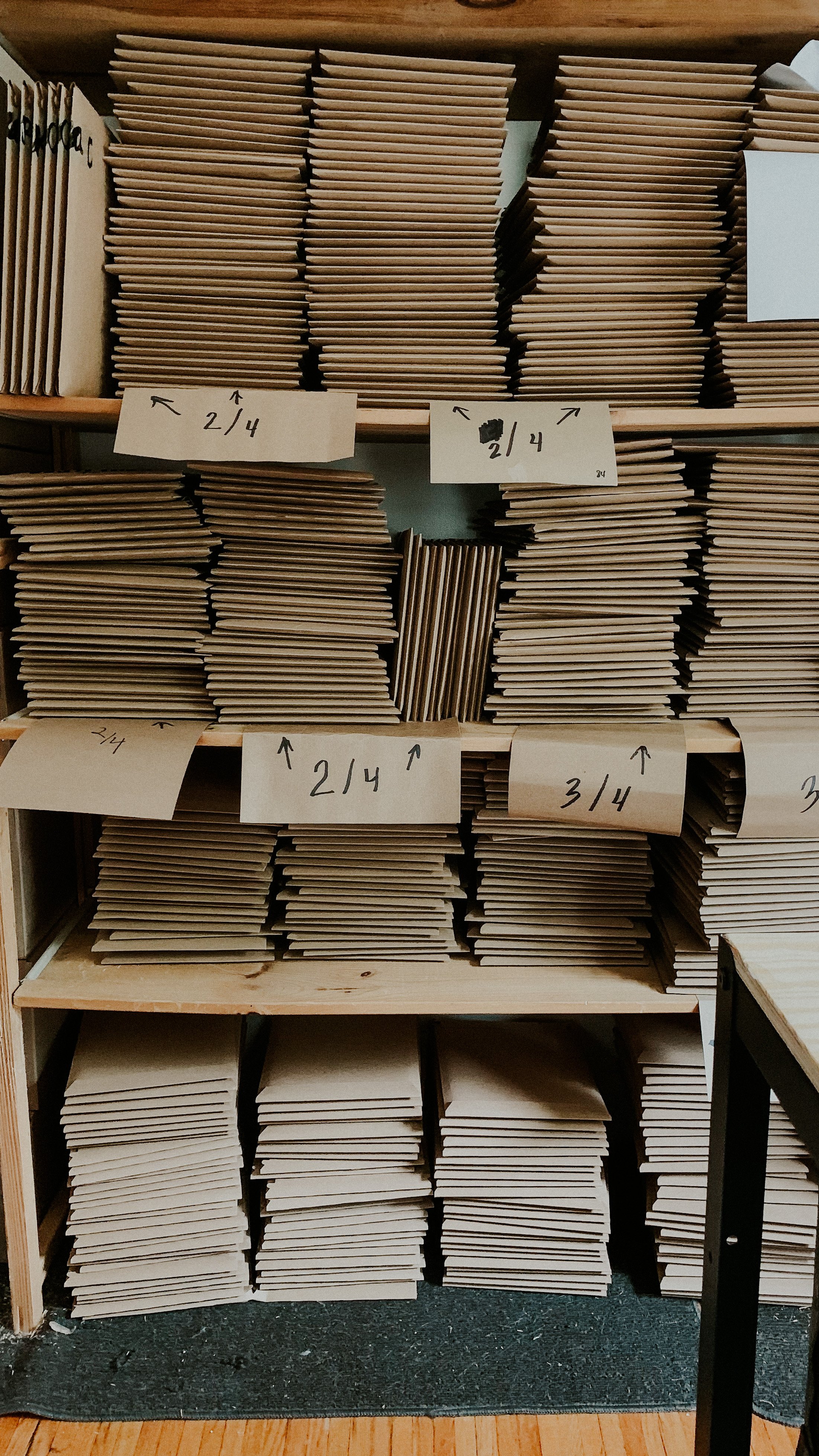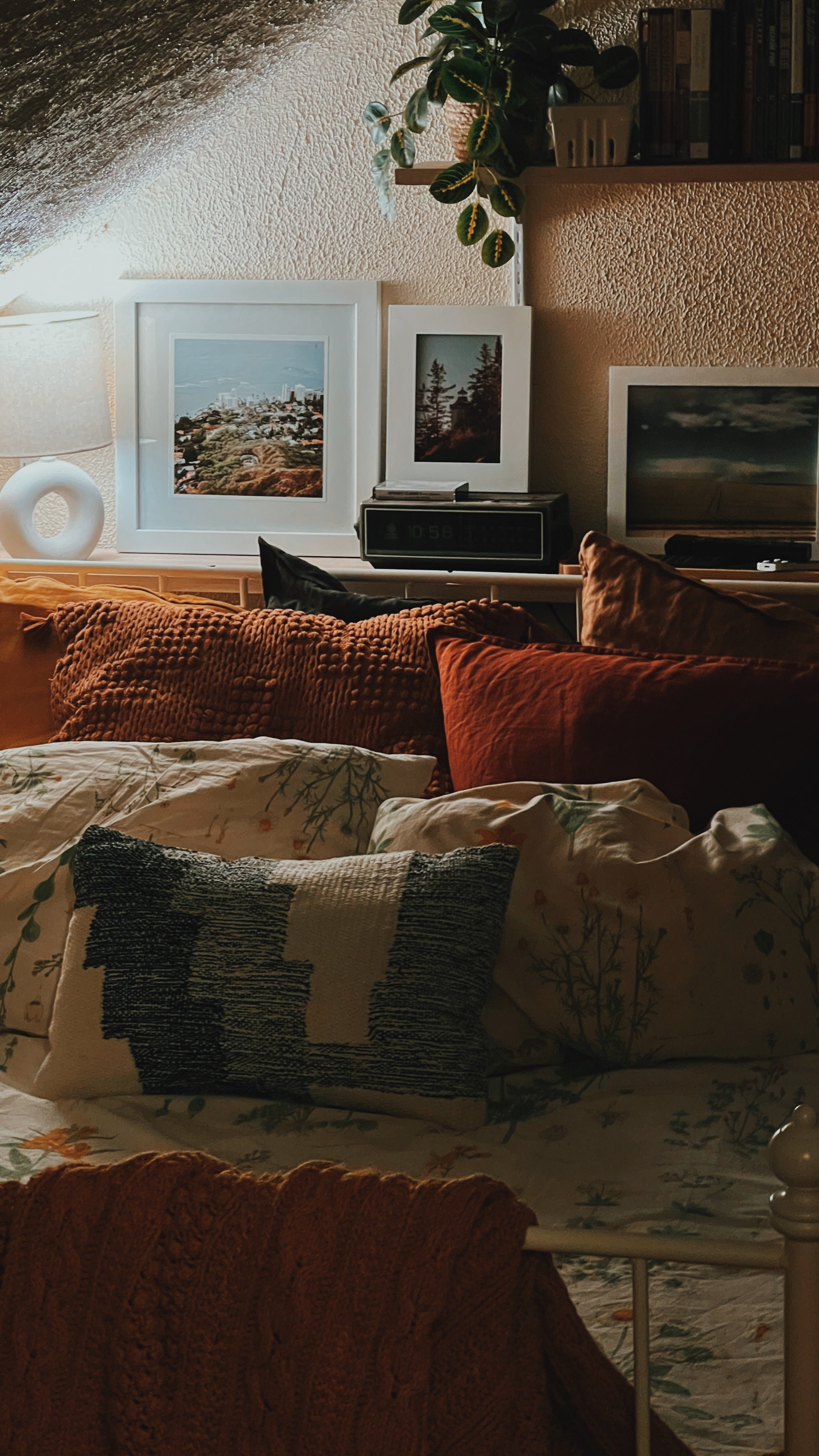Home Changes So Far
Since moving here in 2016, it’s been sort of a long-burn whirlwind of changes in our house. Unlike our first home, we knew we didn’t want to move again, ever - we had sort of a traumatizing experience, haha. So when we were searching for houses, we wanted something big enough to house our office space (we both work from home and run a business together) and the ability to be customized in the areas we really needed it to, like the kitchen.
We’ve approached the renovation of this house very much one piece at a time. We’ve done most of it ourselves, saving up and spending all of our money for one appliance, or one piece of furniture at a time. We don’t have kids and don’t spend a lot on anything other than this, and working freelance I can overload my schedule sometimes if we need to pay a contractor, so that’s pretty much the only way we can afford to keep chugging along on improving this house. (Well, that, and thrifting, and being really conscious of the overall design to make the most of our money.)
I thought I’d take you through where we’re at, and my thoughts on each room. Only a couple spaces are considered “done” for me, so there’s still a lot to do.
Sources for almost all of what you see:
estate sales & thrifting
ikea (basically placeholders til we find all secondhand pieces)
west elm
abode (a local vintage furniture shop)
The house was built in 1905 and has its share of slanted floors and systems that need constant maintenance. (We have two separate furnaces and ductwork, for instance.) The previous owner was a slumlord who painted over everything, walled over windows, screwed in fake outlets and vents, but it feels like a good blank slate for us to work on.
I grew up in a TINY, falling apart house filled to the brim with stuff, and adored home reno shows. I’ve been building and decorating houses in the Sims since I was 12 years old (so…24 years now?? omg) so I feel beyond blessed to get to do this for myself now here.
ENTRY
This is usually used as a load-in area for the magazine, packages, and lots of winter outerwear. We lucked out and found this perfect desk/dresser at Abode - it just needed to be finished, which is one of my partner’s favorite projects to take on. Inside, there are drawers, mail slots, and dividers in the drawers, making it ideal for storing hats, gloves, etc. We get a LOT of mail, so this was a necessity. 90% of the time, this room is FILLED with boxes to be moved or broken down.
LIVING ROOM
This room is a bit of a puzzle to lay out, as every wall is filled with doors and windows, but we’ve tried to make it work with a swiveling TV - in the future, we want to get a projector setup, but it’s working great for now.
The closets hold our board game collection and the 16mm film my partner fixes up. We got the doors from a beautiful vintage mansion up on Lake Ontario that was slated to be torn down to make way for a new build. 🙄 We painted them and added monogrammed brass knobs my partner got from ANOTHER building about to be demolished in Syracuse. Pretty lucky that we found them with the same last initial both of us have!
I painted the room black during early pandemic months and it totally transformed the space. If you want to make a room look more glamorous - paint it black, add vintage artwork, and add glass and brass. It’s the perfect movie-watching room.
DINING ROOM
The dining room has been a workhorse since we moved in. The first thing we did was rip out the kitchen as soon as we could, so what was left and usable (like the fridge and some loose cabinets) moved in here and we filled the rest of the space with Ikea shelves to house our pantry, tools, dishes, everything. Now, we use it for dinner parties, game nights, puzzle-solving with my nieces, and most importantly, it’s the space I do almost all of my studio shoots in.
Like all the spaces in the house, we replaced and added everything you see here one at a time. The thing I’m most excited about in the whole house probably is these String shelves that I saved up forever for - they feel so classic and fit everything we need, and then some.
KITCHEN
This is the space in the house that has taken the longest, the one we’ve done the most work on, and it’s still not entirely done yet. 😅
When we looked at the house initially, I immediately put it on my “no” list because of how small the kitchen was. It had a tiny, barely functional bathroom jutting into it - but when we came back for a second showing, we realized that the room on the back of the house wasn’t that bathroom. No, the previous owner covered up an entire room, put a new room in front of it and called it good. You couldn’t access it from in or outside, so we had to ask them to remove some siding so we could see inside.
This gave us the room to feel comfortable, so when we got the keys, one of the first things we did (besides fill our shipping office, below), was remove the bad bathroom to see what was in this secret space. We tore everything out, and a week later my partner got laid off. It was an excruciating six+ months of having toaster and crockpot meals - but at least we had a sink! And a floor!
Over the years, we’ve added in appliances, cabinets, tile, and pantry space one item at a time. It’s taught us that by actually using the space, and being patient, you can end up with something that fits EXACTLY what you want and need.
I still want to add upper cabinets to one wall, add wood to the ceiling, replace our $100 rolling island, and a few other things - but right now I’m happy with where we’re at here.
BATHROOM
The secret room was almost the perfect size for an idea I had - to create a pass-through room to the backyard, give us pantry space, AND have a first floor bathroom. It. Took. YEARS. To get to what it is today. We lived with this unfinished room from 2016-2021 in various states. The timeline of everything we had to do:
demolish the hastily-built bathroom covering up this room
demolish everything inside
add windows and doors
jack up the entire room and fully attach it to the side of the house
add electrical, heating, and plumbing
redo the subfloor (there were multiple decks of subfloor)
build out walls
add drywall, tile, lights, and vents
build cabinets & paint everything
Needless to say, this was the first project we ever hired a contractor for. We had so many mice (and nameless other animals and bugs) constantly in the space since it was open to the elements - not to mention freezing cold - which finally had us saving up for this big project.
It’s a unique space - it's got an open drain in the middle of the floor so that you can shower without a door or wall cutting off the small room. There’s no electrical in the room except for inset lights with the switches in the hall, and a pretty good vent fan to keep the room less humid.
It’s been a game changer to have a first-floor bathroom, especially because we have people here all the time for work and fun.
There is a small patch of original tile upstairs, so we tiled this bathroom to match that and stay true to the house as much as we could.
OFFICES
Both my partner and I work at home, so it was really crucial for us to have workspaces we enjoy being in.
My office is a mix of Ikea and vintage pieces, original artwork, and items from different shows we’ve done over the years. I do the bulk of my magazine work and photo editing in here, as well as print projects and drawing. I store all my portfolios, canvasses, notebooks, and projects in the closet. Like any workspace, it could definitely be decluttered, but it’s fine. 😅
His office is simultaneously for his day job (he’s in software) and is a shipping office for the magazine. This is probably the messiest room in the house at any given time, but it’s also one where we get the most done. I’ve got a Sims mockup to show the general layout we’re thinking of upgrading it to.
Across from both of our offices, there’s a pass-through room that takes us to the bedrooms, and we couldn’t figure out what to do with it initially. It doesn’t have electricity except for the overhead light, so I tried to use it as my office but it just didn’t work. The layout is weird - half the room is doors, the other half windows, and it only has two usable corners. Since we have a pretty big vintage book collection, and love print, this kind of worked nicely for what’s an otherwise awkward space.
I like to use it as an extension of my office and do most of my research reading in here, and often do drawing and lettering here too.
Fun tidbit about this room - we ordered this couch because it seemed like such a dream to read in - but when it got here, it wouldn’t fit up the stairs no matter how we angled it. (Square arms will do that.) So that weekend a bunch of our family came up to help load it in through the second story window using a pickup truck - it’s heavy af and it was so scary to see everyone on the roof! But when we got it in, it fit EXACTLY between the bookcases. It was meant to be!
We want to add in electrical outlets and remove the 1970’s drop ceiling in here (not shown, it’s ugly) which will give us even more wall space.
BEDROOMS
Our offices make it so we have two proper bedrooms in the house, which is fine by us because we have guests over at least once a month but don’t need more space than that. These need a LOT of work done - the floors sag, the walls and ceilings are coated in a thick, cracking texture, the closets were put in by an absolute joker, and the windows are old. But for now, these work perfectly fine for us!
Our bedroom is probably one of the biggest in square footage, but the sloping roof makes it feel a lot cozier.
The guest room is probably the smallest room in the house besides the bathrooms, but it also feels so cozy. We keep our CRT tvs in this room, along with our VHS and laserdisc collections, so we can watch movies in here at night. (VHS’s are a dollar each at most thrift stores near us - so besides our families’ collections, it’s a pretty economical way of not having to pay for streaming, haha.)
There are a few spaces that aren’t even close to started - like our main bathroom, the laundry, and the backyard - that I’m not going to show here until they’re done, but I feel really accomplished in our ability to mix vintage and modern together in a way that hopefully brings back some of the original charm of the house. So far, so good. 🤞🏼





















































